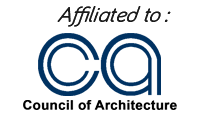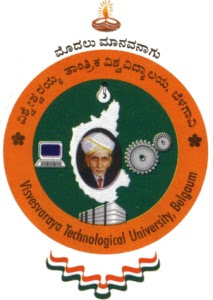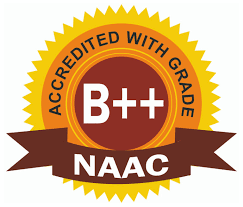




BMSSA offers 5 year B.Arch Programme approved by Council of Architecture, (CoA), Govt. of Karnataka and is affiliated to Visvesvaraya Technological University, Belgaum. The Bachelor of Architecture professional degree program, aims at enabling students to develop an analytical and sensitive approach towards design to make them responsible future generation architects.
The program at its core houses the discipline of Design Studio where students are encouraged to experiment with visual forms, design ideas and climate responsive principles. It also motivated to implement building technologies and innovative means of construction in their designs with an understanding of its impact in professional practice. The studio faculty is a unique mix of practicing architects and pure academicians, which allows students a peek into the real life of an architect as well as bounce off some hypothetical and theoretical options for design.
The B.Arch program includes a range of coursework, including art, history, theory, literature, sociology and economics that include unique assignments that corresponds to analyzing the dynamic paradigms of socio cultural aspects of the world. BMSSA also facilitates a wide range guest lectures and workshops by pioneers in architecture to bring out an enriching experience for its students and faculty. Students are also given an opportunity to participate in various competitions, like quiz and design competitions, outside college to test and polish their architectural knowledge and skills.
BMSSA students leave the school with a portfolio of classy and sophisticated projects that enable them to pursue a future in professional practice or academics.